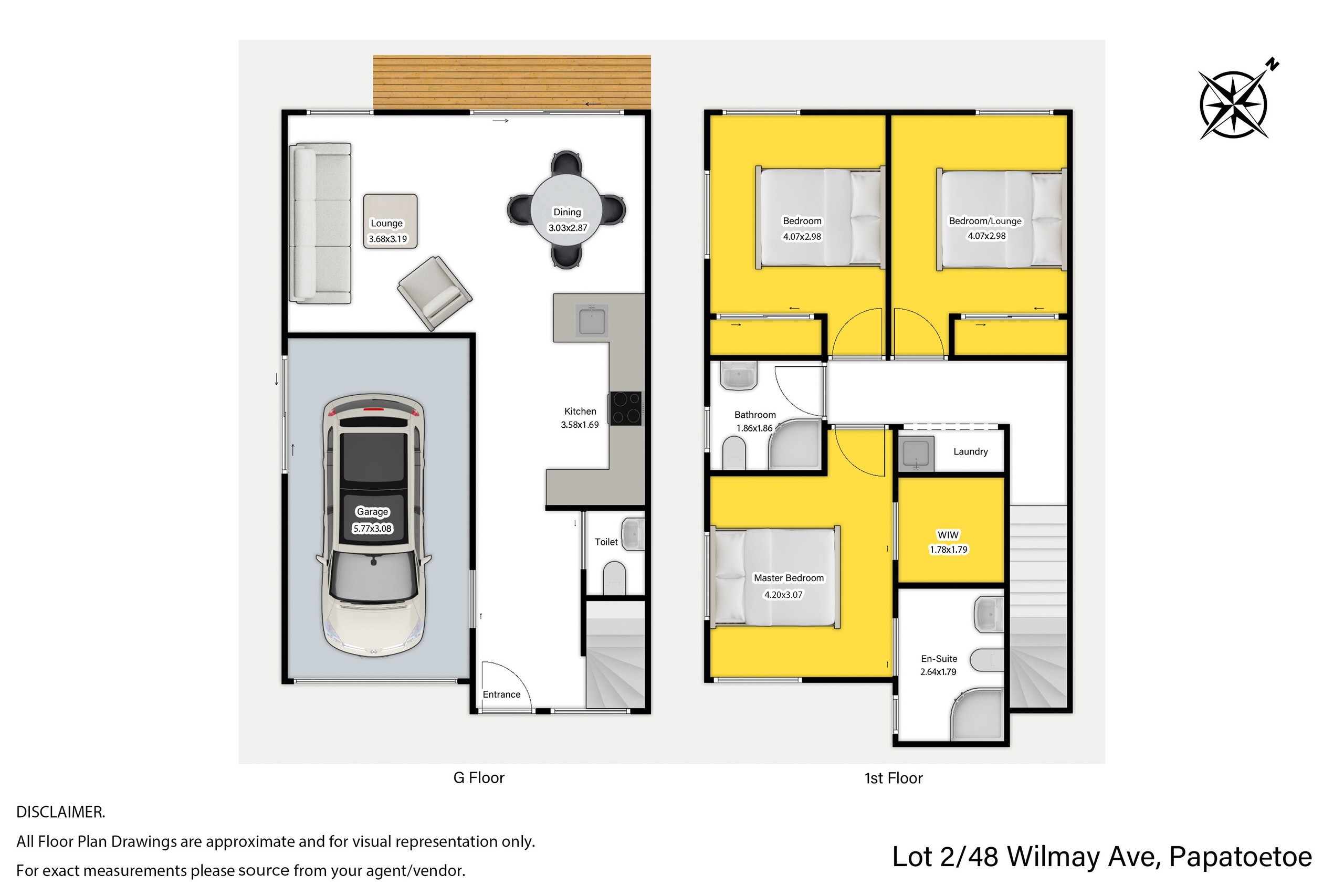Sold By
- Loading...
- Loading...
- Photos
- Description
House in Papatoetoe
Priced to Sell. Present your offer NOW
- 3 Beds
- 2 Baths
- 1 Car
** Please note that photos are a mixture of LOT 2 (first house) and LOT 3 (middle house) **
Welcome to this exquisite designer home on Wilmay Avenue, where modern architecture meets functional elegance. Situated in one of Papatoetoe's most desirable streets, this brand-new two-level home offers everything you've been searching for and more.
The lower level has been thoughtfully designed for effortless living and entertaining. The chef-inspired kitchen is a standout, featuring an island bench, five-burner cooktop, and abundant storage. The sleek, open-plan layout flows seamlessly into the dining and living areas, ideal for hosting family and friends.
Upstairs, you'll find generously sized bedrooms, each with large built-in wardrobes and large windows that flood the rooms with natural light. The modern bathrooms are designed with style and function in mind, while the entire home offers a perfect balance of comfort and sophistication.
Additional highlights include:
- 2 Bedrooms + 2 Lounge areas OR can be 3 Bedrooms + 1 Lounge
- 2 Bathrooms (one ensuite) and one separate toilet on ground level
- Internal access garage
- Low-maintenance design for easy living
- Building warranty for peace of mind
The outdoor deck provides a perfect space for year-round entertaining, while light grey walls and sparkling chandeliers add a touch of elegance throughout. This is a rare opportunity to secure one of just TWO exclusive properties in a prime location. With a highly motivated vendor keen for a quick sale, you don't want to miss out on making this your next dream home.
Contact us today to arrange a viewing and see why this home is truly one of a kind!
Disclaimer - The website may have filtered the property into a price bracket for website functionality purposes. All prospective purchasers shall complete their own due diligence, seek legal and expert advice, and satisfy themselves with respect to information supplied during the marketing of this property, including but not limited to: the floor and land sizes, boundary lines, underground services, along with any scheme plans or consents.
- Living Rooms
- Electric Hot Water
- Heat Pump
- Open Plan Kitchen
- Open Plan Dining
- Separate WC/s
- Separate Bathroom/s
- Ensuite
- Combined Lounge/Dining
- Separate Lounge/Dining
- Bottled Gas Stove
- Good Interior Condition
- Single Garage
- Internal Access Garage
- Partially Fenced
- Good Exterior Condition
- Urban Views
- Level With Road
- Shops Nearby
- Public Transport Nearby
See all features
- Rangehood
- Cooktop Oven
- Burglar Alarm
- Light Fittings
MKU44682
145m² / 0.04 acres
1 garage space
3
2
