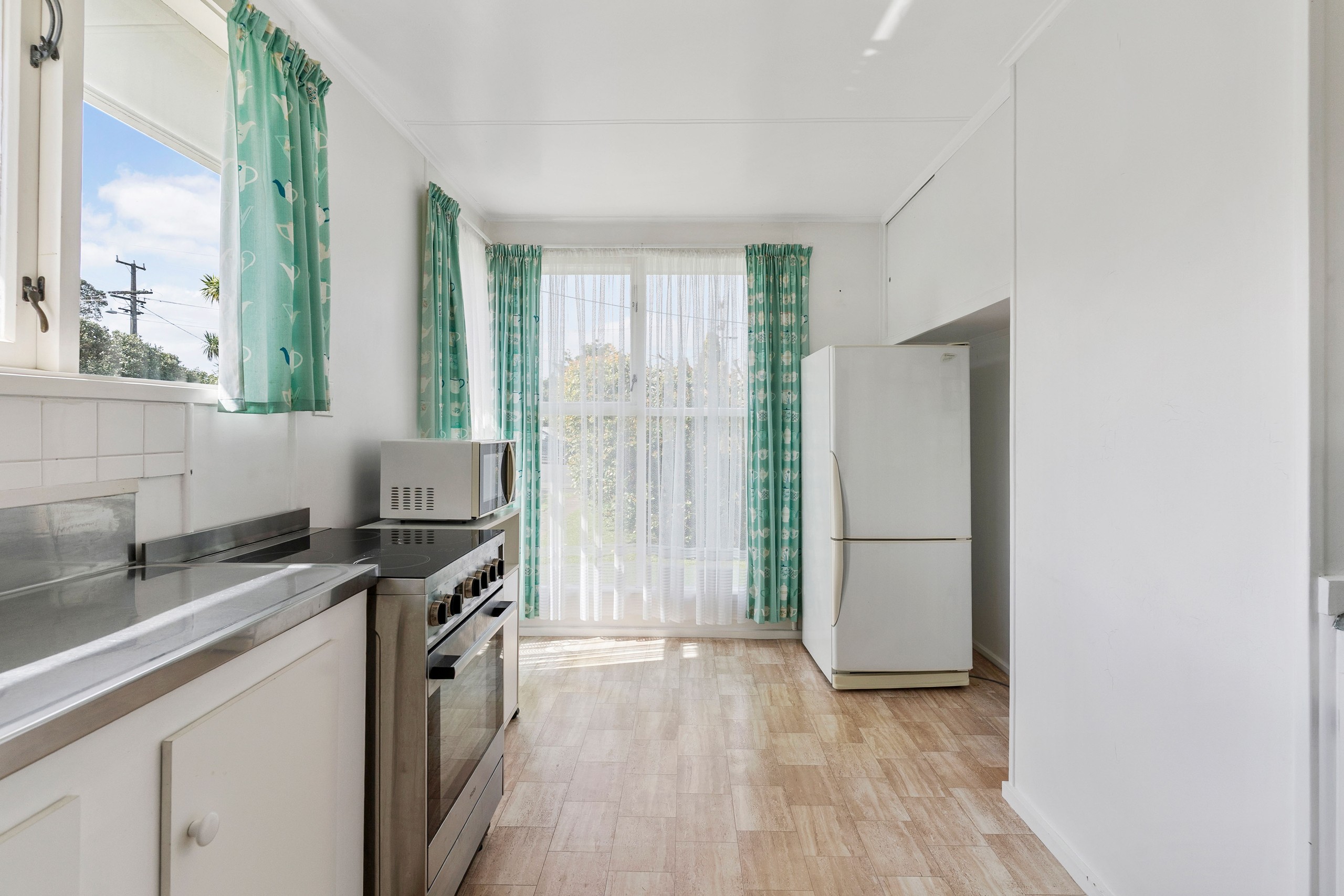Sold By
- Loading...
- Loading...
- Photos
- Description
House in Mount Wellington
Do-Up, Demolish or Develop in Mt Wellington
- 4 Beds
- 1 Bath
- 1 Car
Set on a level 696sqm site with excellent road frontage, this property is brimming with potential. Zoned Mixed Housing Suburban, it's an outstanding opportunity for developers, land bankers, or those ready to roll up their sleeves and renovate.
With 4 bedrooms and a solid footprint, the existing home offers scope to add value, while the generous section opens the door to redevelopment (subject to Council approval). The flat contour and wide frontage enhance its appeal for multi-unit development.
Key Features:
696sqm (more or less) freehold site
Road frontage and flat section
Zoned Mixed Housing Suburban
4-bedroom dwelling - ripe for renovation or reconfiguration
Ideal do-up, landbank, or development opportunity
Location is Everything
Positioned in a high-growth suburb, this property is just minutes from Sylvia Park Train Station, making commuting a breeze. It's also a short drive to Sylvia Park Shopping Centre, where world-class retail, dining, and entertainment await. Enjoy easy access to SH1, key arterial routes East and West, Manukau's major retail precinct, and Auckland Airport.
Don't miss this rare opportunity to secure a large land parcel in a central, well-connected location.
Contact Raksha/Shastrika on 021 442 097 or 021 188 2528 today to request the information pack.
Auction in rooms, Wednesday 15th October 2025, from 11:00 am at Ray White Manukau (Unless Sold Prior)
*CONJUNCTIONS WELCOME BY ALL AGENCIES
Disclaimer - This property is being sold by auction and therefore a price guide can not be provided. The website may have filtered the property into a price bracket for website functionality purposes. All prospective purchasers shall complete their own due diligence, seek legal and expert advice, and satisfy themselves with respect to information supplied during the marketing of this property, including but not limited to: the floor and land sizes, boundary lines, underground services, along with any scheme plans or consents.
- Electric Hot Water
- Standard Kitchen
- Open Plan Dining
- Combined Bathroom/s
- Combined Lounge/Dining
- Electric Stove
- Fair Interior Condition
- Single Garage
- Off Street Parking
- Iron Roof
- Weatherboard Exterior
- Good Exterior Condition
- City Sewage
- Town Water
- Street Frontage
- Level With Road
See all features
- Garden Shed
- Curtains
- Stove
- Extractor Fan
- Light Fittings
- Fixed Floor Coverings
- Heated Towel Rail
- Rangehood
- Drapes
See all chattels
MKU45611
100m²
696m² / 0.17 acres
1 garage space
4
1
