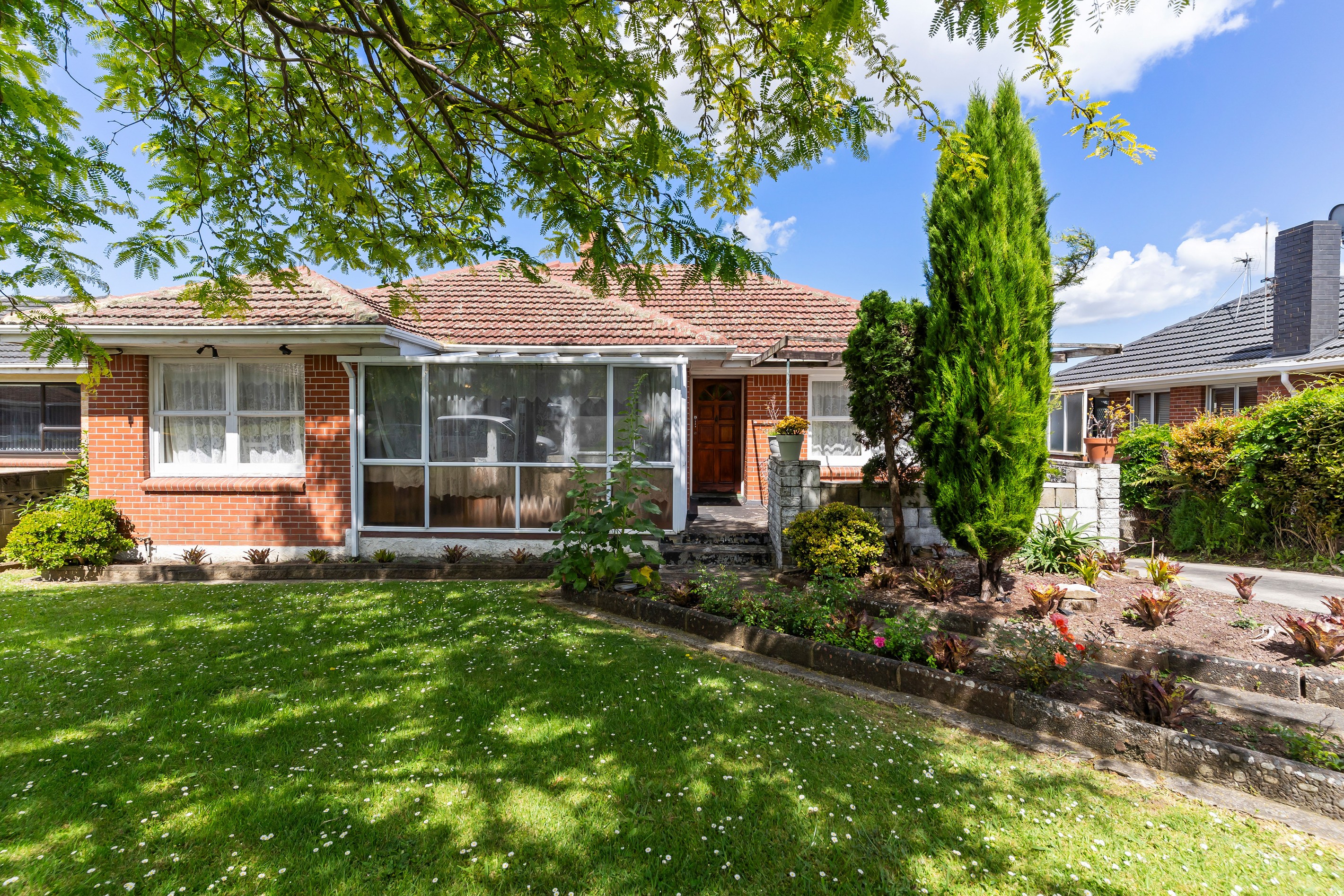Are you interested in inspecting this property?
Get in touch to request an inspection.
House for Sale in Papatoetoe
878m² Goldmine - Consent Approved!
- 3 Beds
- 1 Bath
Unlock a premium opportunity in the heart of Papatoetoe! Sitting proudly on 878m² of Freehold land in the highly sought-after Mixed Housing Urban Zone, this large brick-and-tile home offers immediate comfort with a massive future upside.
Already resource consent and EPA approved for a 6-lot subdivision, the hard work is done - bring your vision and start building!
Property Highlights:
3 bedrooms, 1 bathroom, 220m² floor area
Solid 1960s construction - brick and tile durability
Tandem garaging + additional utility rooms
Additional Double lock up garage
Ideal for developers, land-bankers, or savvy buyers
Why You'll Love It:
Flat, road-front site with easy access
Zoned Mixed Housing Urban - high-density potential
Approved RC & EPA for 5 two-level dwellings + JOAL
Quiet cul-de-sac street, minutes from transport, schools, and shops
Viewings by appointment, call now to arrange your viewing.
The Deal:
Instructions are clear - must be sold. Whether you're ready to build, hold, or explore further development, this is an address that demands action.
Don't miss out on this rare consented site. Call now to walk the land and secure your future.
*CONJUNCTIONS WELCOME BY ALL AGENCIES*
Disclaimer - This property is being sold by auction and therefore a price guide can not be provided. The website may have filtered the property into a price bracket for website functionality purposes. All prospective purchasers shall complete their own due diligence, seek legal and expert advice, and satisfy themselves with respect to information supplied during the marketing of this property, including but not limited to: the floor and land sizes, boundary lines, underground services, along with any scheme plans or consents.
- Standard Kitchen
- Combined Dining/Kitchen
- Separate Bathroom/s
- Separate WC/s
- Separate Lounge/Dining
- Electric Stove
- Fair Interior Condition
- Carport
- Single Garage
- Partially Fenced
- Fair Exterior Condition
- City Views
- City Sewage
- Street Frontage
- Level With Road
See all features
- Rangehood
- Drapes
- Stove
- Fixed Floor Coverings
- Extractor Fan
- Light Fittings
MKU46752
220m²
878m² / 0.22 acres
3
1
Agents
- Loading...
- Loading...
