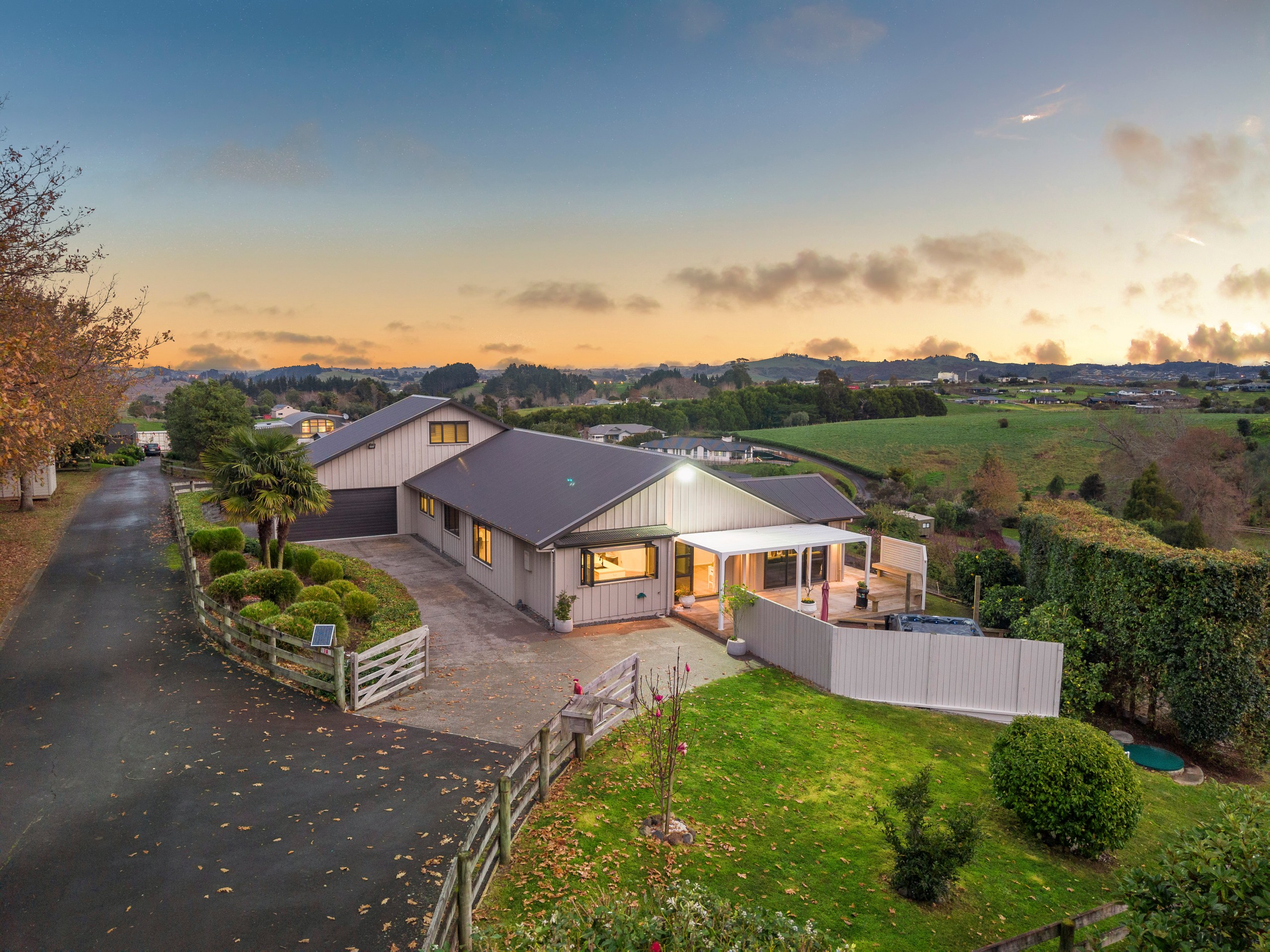Are you interested in inspecting this property?
Get in touch to request an inspection.
- Photos
- Video
- Floorplan
- Description
- Ask a question
- Next Steps
House for Sale in Pokeno
QUEEN OF THE HILL - Premium Pokeno
- 5 Beds
- 2 Baths
- 3 Cars
Welcome to your elevated sanctuary in one of Pokeno's most desirable enclaves - a striking, architecturally inspired 261sqm home set on an expansive 4,538 sqm of land, delivering space, privacy, and lifestyle in equal measure.
Step inside and discover a thoughtfully crafted layout where the heart of the home - a gourmet kitchen with premium appliances and a walk-in pantry flows seamlessly into relaxed living and dining zones.
Downstairs, four spacious double bedrooms ensure everyone has their own corner of comfort. The master suite is a retreat of its own - complete with ensuite, walk-in wardrobe, and direct access to a private deck built for spa-pool relaxation.
Upstairs, a fifth bedroom offers incredible flexibility - set it up as a rumpus room, home office, Airbnb suite, or teen hideaway. The potential is yours to define.
Additionally, triple car garaging, a powered carport for boat or motorhome, and dual driveways offer practical flexibility.
Double glazing, heat pumps, DVS, central vac, and more-this property blends comfort, privacy, and potential, just minutes from the motorway and vibrant Pokeno village.
Potential to build another dwelling on the bare land !!
Compared directly with similar properties: The expected price is $1,500,000
- Attic
- Family Room
- Electric Hot Water
- Ventilation System
- Heat Pump
- Designer Kitchen
- Modern Kitchen
- Combined Dining/Kitchen
- Separate Bathroom/s
- Separate WC/s
- Ensuite
- Combined Lounge/Dining
- Electric Stove
- Excellent Interior Condition
- Internal Access Garage
- Carport
- 2+ Car Garage
- Off Street Parking
- Fully Fenced
- Iron Roof
- Weatherboard Exterior
- Very Good Exterior Condition
- Spa Pool
- Northerly Aspect
- Rural Views
- Tank Water
- Right of Way Frontage
- Above Ground Level
- Public Transport Nearby
- Shops Nearby
See all features
- Central Vac System
- Stove
- Drapes
- TV Aerial
- Heated Towel Rail
- Rangehood
- Fixed Floor Coverings
- Garage Door Opener
- Blinds
- Burglar Alarm
- Light Fittings
- Garden Shed
- Dishwasher
- Extractor Fan
- Curtains
See all chattels
MKU41823
261m²
4,538m² / 1.12 acres
3 garage spaces
5
2
Agents
- Loading...
