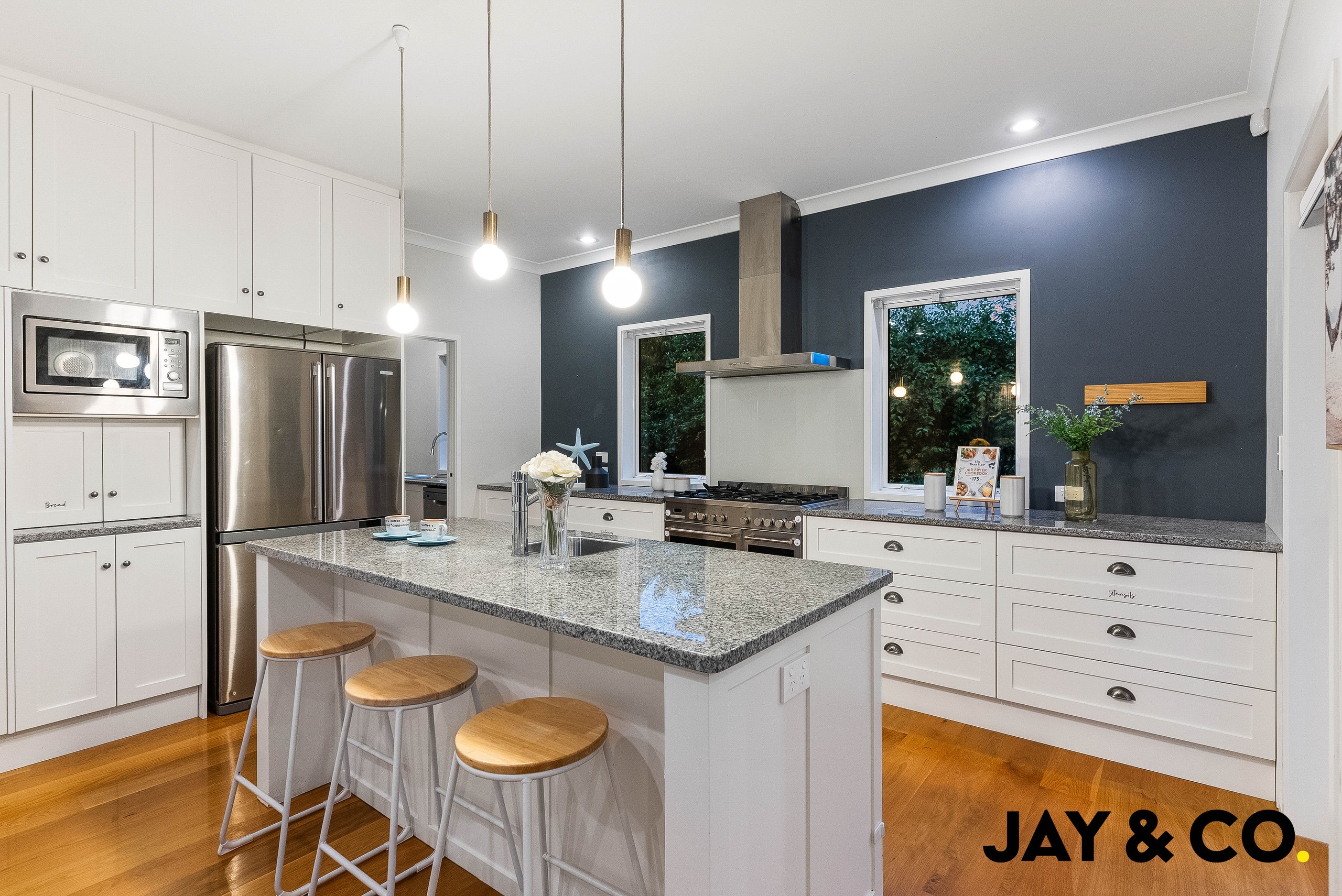Sold By
- Loading...
- Photos
- Description
Lifestyle Property in Clevedon
Stylish, Elegant & Modern!
- 4 Beds
- 3 Baths
- Building: 241m²
- Land: 1.5 ha (3.71 acres)
Additional Information:
More InfoPositioned on the coveted Clevedon-Takanini fringe, this meticulously designed home offers a harmonious blend of sophisticated living & natural tranquility. Set on 1.5 HA (mol) of mixed bushland & open space, this property epitomises contemporary luxury in a serene rural setting.
The heart of the home is the open-plan kitchen & dining area, boasting sleek modern finishes, abundant storage, & a butler's pantry, this space flows effortlessly into the two separate living rooms, perfect for hosting family gatherings or entertaining friends. The home boasts a spacious master bedroom, with an ensuite & walk-in wardrobe. The three other expansive bedrooms complemented by two elegantly finished bathrooms, the home ensures convenience & style throughout.
The property's location on the Clevedon-Takanini fringe provides a unique lifestyle advantage, tranquil rural surroundings coupled with proximity to urban conveniences. Clevedon Village, renowned for its markets, boutique cafes, & community charm, is a short drive away. Additionally, Takanini offers nearby amenities, ensuring a seamless balance between rural serenity & urban accessibility.
This distinguished property represents a rare opportunity to secure a modern charming home in a sought-after location. With its unparalleled blend of luxury, functionality, & location, this is a home that must be seen to be truly appreciated. Call Jay or Jess for more information today!
Disclaimer - This property is being sold by auction or without a price and therefore a price guide can not be provided. The website may have filtered the property into a price bracket for website functionality purposes. All prospective purchasers shall complete their own due diligence, seek legal and expert advice, and satisfy themselves with respect to information supplied during the marketing of this property, including but not limited to: the floor and land sizes, boundary lines, underground services, along with any scheme plans or consents.
- Rumpus Room
- Gas Hot Water
- Heat Pump
- Modern Kitchen
- Separate Dining/Kitchen
- Ensuite
- Separate Bathroom/s
- Separate Lounge/Dining
- Reticulated Gas Stove
- Very Good Interior Condition
- Off Street Parking
- Fully Fenced
- Very Good Exterior Condition
- Rural Views
- Park Views
- Tank Sewage
- Tank Water
- Right of Way Frontage
See all features
- Dishwasher
- Cooktop Oven
- Drapes
- Light Fittings
- Heated Towel Rail
- Fixed Floor Coverings
- Curtains
- Rangehood
- Stove
- Extractor Fan
- Blinds
See all chattels
MAN33611
241m²
1.5 ha / 3.71 acres
2 off street parks
4
3

