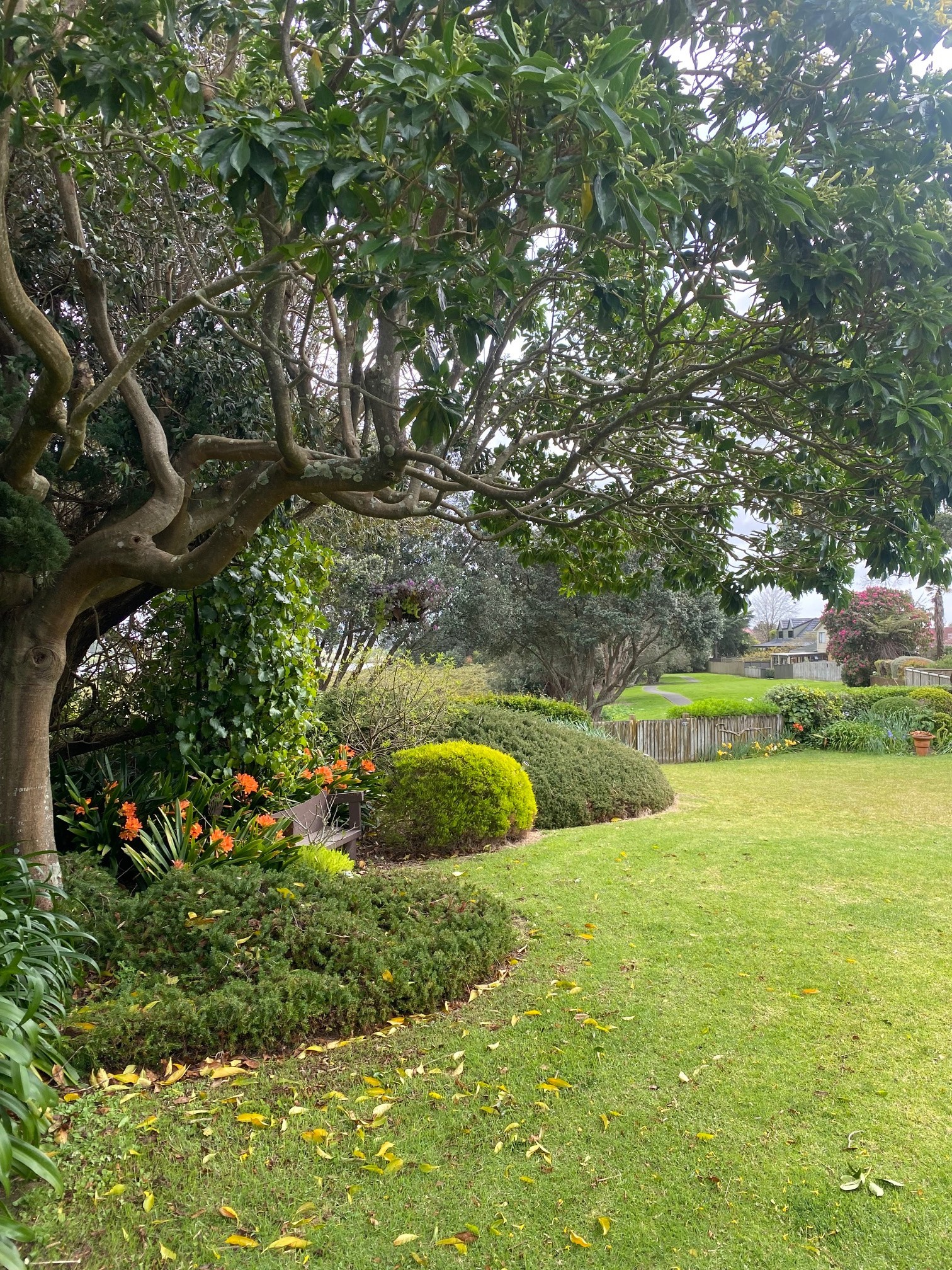Inspection details
- Saturday14February
- Sunday15February
- Saturday21February
- Sunday22February
- Saturday28February
- Sunday1March
- +4 more inspections
- Photos
- Video
- Description
- Ask a question
- Location
- Next Steps
House for Sale in Conifer Grove
Waterfront Tranquility - 3 Bedrooms+Utility room
- 3 Beds
- 2 Baths
- 2 Cars
There is nothing like a quiet backwater to restore the mind, body and soul. This little gem that is ready for you to add your own style to is a perfect home for active retirees, small families or professionals.
Tucked away down a right of way but only a 1-minute walk to the cafe for your weekend brunch, the restaurants for a meal with friends, takeaways, and the local school, the property enjoys a park-side location with mature pohutukawas and water views. Walk out the garden gate onto the coastal path for a relaxing walk and be in awe of the stunning sunsets.
All the north-facing living areas, including the wrap-around kitchen enjoy views across the garden to the coastal path and estuary beyond. Step out onto the sheltered patio to enjoy alfresco dining or to soak up the sun. This single-level brick and tile home offers 3 bedrooms, 2 bathrooms, and a utility room that has been used as an office. The generous internal access double garaging gives that essential space for workshop, vehicles or storage.
With 1059sqm, it is ideal if you want to extend the property or just enhance the mature garden. Positions like this are tightly held and sought after, particularly single level brick and tile homes.
These owners have loved the tranquility of the location while being so close to all amenities - a popular school and local shops nearby, and everyday shopping, Dr, dentist, and vet, Southern Motorway access and public transport only a 5 minute drive away.
Vendors have selected their new home!
View: Saturday and Sunday 2 - 2:30pm
Call Kevin 021 263 6061 or Heather 021 649 039
Disclaimer - All prospective purchasers shall complete their own due diligence, seek legal and expert advice, and satisfy themselves with respect to information supplied during the marketing of this property, including but not limited to: the floor and land sizes, boundary lines, underground services, along with any scheme plans or consents.
- Study
- Dining Room
- Attic
- Living Rooms
- Family Room
- Gas Hot Water
- Electric Hot Water
- Ventilation System
- Heat Pump
- Open Fireplace
- Standard Kitchen
- Designer Kitchen
- Open Plan Kitchen
- Modern Kitchen
- Separate Dining/Kitchen
- Separate Bathroom/s
- Ensuite
- Separate WC/s
- Separate Lounge/Dining
- Reticulated Gas Stove
- Good Interior Condition
- Internal Access Garage
- Double Garage
- Off Street Parking
- Fully Fenced
- Concrete Tile Roof
- Weatherboard Exterior
- Very Good Exterior Condition
- Westerly and Northerly Aspects
- Harbour Sea Views
- Park Views
- City Sewage
- Town Water
- Right of Way Frontage
- Below Ground
- Public Transport Nearby
- In Street Gas
- Shops Nearby
See all features
- TV Aerial
- Burglar Alarm
- Garden Shed
- Waste Disposal Unit
- Garage Door Opener
- Rangehood
- Light Fittings
- Blinds
- Cooktop Oven
- Fixed Floor Coverings
- Dishwasher
- Drapes
See all chattels
MKU46236
190m²
1,059m² / 0.26 acres
2 garage spaces and 4 off street parks
1
3
2
Agents
- Loading...
- Loading...
