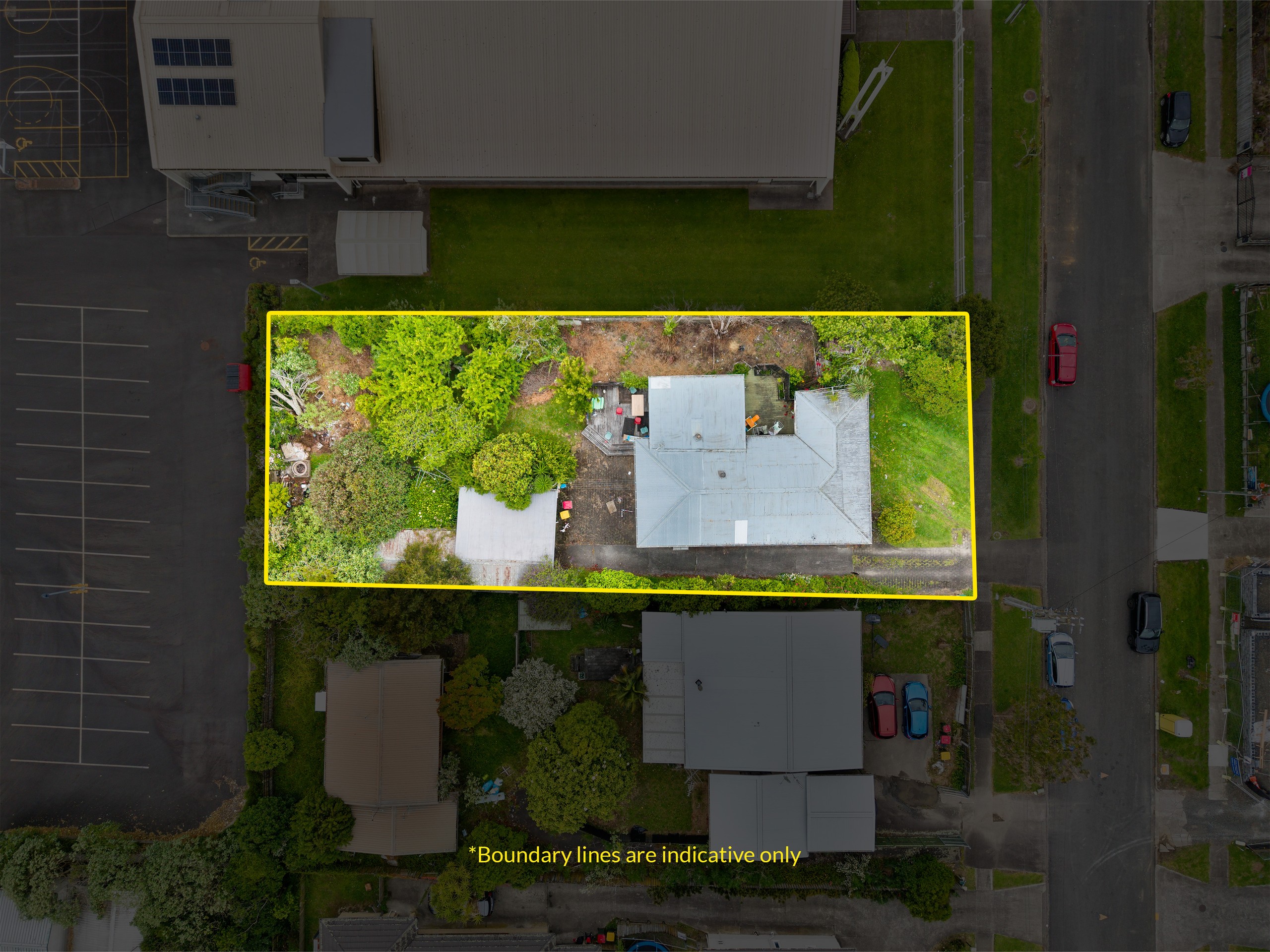Inspection and auction details
- Sunday23November
- Auction10December
Auction location: In Rooms: Ray White Manukau
- Photos
- Floorplan
- Description
- Ask a question
- Location
- Next Steps
House for Sale in Papatoetoe
#THEDAY - DIAMOND IN THE ROUGH MUST BE SOLD
- 4 Beds
- 1 Bath
- 2 Cars
Unlock the potential of this rare 4-bedroom, 1.5-bathroom classic Kiwi home, set on an expansive 1012m² (approx.) freehold section in one of Papatoetoe's most sought-after pockets. Whether you're an investor, renovator, developer, or a family looking to create your dream home, this property delivers unbeatable value and opportunity.
Inside, the home offers four well-sized bedrooms, a functional family bathroom alongside a seperate guest toilet, separate lounge, and a spacious kitchen/dining layout ready for a modern makeover. Bring your tools, vision, and creativity-there's plenty of scope to add value throughout.
Outside, the huge flat section provides endless possibilities. Explore options for renovation, extension, land banking, or potential future development (buyers are encouraged to check all possibilities with council). With generous outdoor space, this is a blank canvas waiting to be transformed.
Located close to quality schools, local shops, public transport, parks, and easy motorway access, this address offers convenience and strong long-term growth.
Motivated vendors want this SOLD - don't miss your chance!
Opportunities like this on large freehold land are becoming increasingly rare in Papatoetoe.
Call now, view today, and secure your next project or future investment
#THEDAY 10th December 2025 from 9:00 am at Ray White Manukau (unless sold prior)
Disclaimer - This property is being sold by auction and therefore a price guide can not be provided. The website may have filtered the property into a price bracket for website functionality purposes. All prospective purchasers shall complete their own due diligence, seek legal and expert advice, and satisfy themselves with respect to information supplied during the marketing of this property, including but not limited to: the floor and land sizes, boundary lines, underground services, along with any scheme plans or consents.
- Dining Room
- Living Room
- Family Room
- Electric Hot Water
- Heat Pump
- Standard Kitchen
- Separate Dining/Kitchen
- Combined Bathroom/s
- Separate WC/s
- Separate Bathroom/s
- Separate Lounge/Dining
- Electric Stove
- Fair Interior Condition
- Single Garage
- Partially Fenced
- Iron Roof
- Fair Exterior Condition
- Southerly Aspect
- Urban Views
- City Sewage
- Town Water
- Street Frontage
- Level With Road
- Public Transport Nearby
- Shops Nearby
See all features
- Drapes
- Burglar Alarm
- Stove
- Light Fittings
- Blinds
- Rangehood
- Fixed Floor Coverings
- Extractor Fan
- Curtains
- Dishwasher
See all chattels
MKU46877
142m²
1,012m² / 0.25 acres
2 garage spaces
1
4
1
Agents
- Loading...
- Loading...
