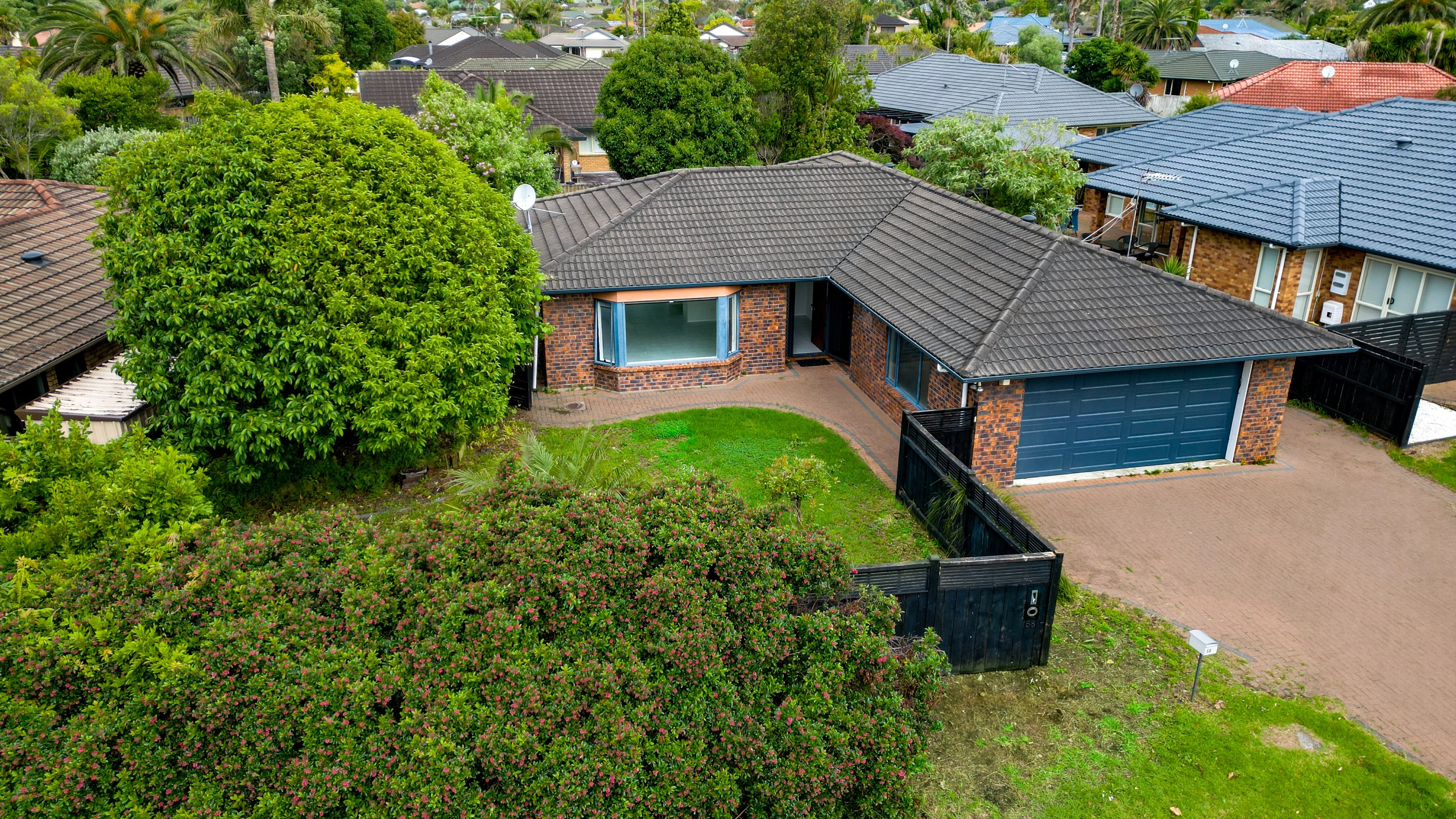Auction details
- Auction6December
Auction location: On Site
Are you interested in inspecting this property?
Get in touch to request an inspection.
- Photos
- Video
- Description
- Ask a question
- Location
- Next Steps
House for Sale in Wattle Downs
Freshly renovated with backyard bliss
- 3 Beds
- 2 Baths
- 2 Cars
Additional Information:
More InfoSet in a stunning location a minute's walk from Tington and Wattle Farm Reserves, and cycle path, this contemporary three double bedroom home sits on a generous 620m2 site, with a spacious 174m2 floor plan.
Refreshed and immaculate after a full internal renovation, the open plan kitchen, dining and living area provides ample space for eating, entertaining and relaxing over a movie. The inviting bathroom boasts a bath, separate shower and heated towel rail. This sleek modernity extends to the kitchen with tiled flooring throughout the home adding to its allure.
The flat fully fenced front yard gives you peace of mind for the safety of children and pets with the ample space to enjoy and play all while in direct view from the lounge. There's also the secondary fully fenced back yard with patio flowing from the kitchen/dining room to entertain for all occasions.
Relax in the master suite with walk-in robe, ensuite and sliding doors to the patio for outdoor access and fresh air and there's a double internal garage with extra off-street parking for visitors. The low maintenance brick and tile exterior is pleasantly low maintenance. There's everything to love here - view now!
Contact Josh for more information.
Auction - 6 December 2025, 12:30pm, on site (unless sold prior)
Disclaimer -This property is being sold by auction or without a price and therefore a price guide can not be provided. The website may have filtered the property into a price bracket for website functionality purposes. All prospective purchasers shall complete their own due diligence, seek legal and expert advice, and satisfy themselves with respect to information supplied during the marketing of this property, including but not limited to: the floor and land sizes, boundary lines, underground services, along with any scheme plans or consents.
- Gas Hot Water
- Heat Pump
- Open Plan Kitchen
- Combined Dining/Kitchen
- Ensuite
- Separate Bathroom/s
- Separate WC/s
- Separate Lounge/Dining
- Reticulated Gas Stove
- Excellent Interior Condition
- Double Garage
- Fully Fenced
- Concrete Tile Roof
- Excellent Exterior Condition
- Westerly and Easterly Aspects
- Urban Views
- City Sewage
- Town Water
- Street Frontage
- Above Ground Level
- Level With Road
- In Street Gas
See all features
- Heated Towel Rail
- Dishwasher
- Garage Door Opener
- Blinds
- Wall Oven
- Fixed Floor Coverings
- Rangehood
- Stove
- Burglar Alarm
See all chattels
MAN34875
174m²
620m² / 0.15 acres
2 garage spaces
3
2
Additional Information:
More InfoAgents
- Loading...
