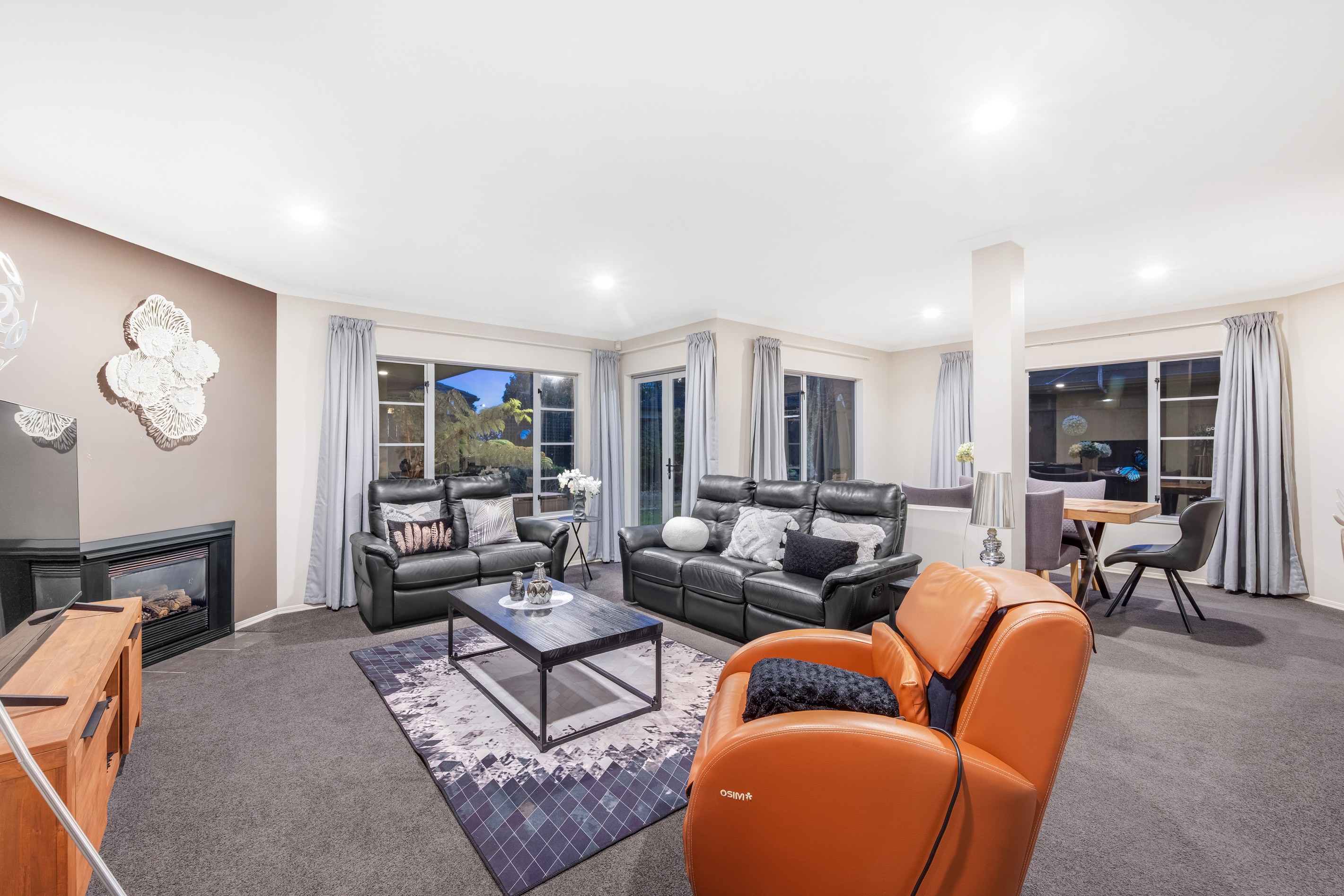Sold By
- Loading...
- Loading...
- Photos
- Description
House in Flat Bush
Modern Family Living at Its Best
- 4 Beds
- 2 Baths
- 6 Cars
Welcome to this exceptional modern home in the heart of Flat Bush, offering a perfect blend of style, space, and functionality. Built in 2006 with cavity system, a building report available on request.
Set on a 489m2 section with a generous 261m2 floor area, the home features three versatile living zones, four double bedrooms, and two well-appointed bathrooms, including a master ensuite. A separate laundry and double internal-access garage add everyday convenience, while ample off-street parking is ideal for guests.
Step inside to a thoughtfully designed layout that connects the modern kitchen seamlessly with the family and dining areas, creating an inviting hub for daily life or entertaining. Large sliding doors open to a sun-soaked deck and fully fenced backyard, offering a safe and private space for children and perfect for hosting BBQs.
Upstairs, the master retreat provides a peaceful escape with a luxurious ensuite and walk-in wardrobe, complemented by a second lounge for relaxation or a quiet home office.
Located in a sought after, family friendly community, this home is moments away from Ormiston Town Centre, Barry Curtis Park, shops, dining, and public transport. Zoned for top schools: Baverstock Oaks School, Mission Heights Junior College, and Ormiston Senior College.
Contact us today to make this stunning property yours!
Disclaimer - All prospective purchasers shall complete their own due diligence, seek legal and expert advice, and satisfy themselves with respect to information supplied during the marketing of this property, including but not limited to: the floor and land sizes, boundary lines, underground services, along with any scheme plans or consents.
- Family Room
- Gas Hot Water
- Modern Kitchen
- Open Plan Dining
- Combined Dining/Kitchen
- Separate Bathroom/s
- Separate WC/s
- Ensuite
- Separate Lounge/Dining
- Very Good Interior Condition
- Double Garage
- Internal Access Garage
- Fully Fenced
- Plaster Exterior
- Very Good Exterior Condition
- Northerly Aspect
- Town Water
- Right of Way Frontage
- Level With Road
- Shops Nearby
- Public Transport Nearby
- In Street Gas
See all features
- Light Fittings
- Blinds
- Waste Disposal Unit
- Extractor Fan
- Dishwasher
- Burglar Alarm
- Cooktop Oven
- Rangehood
- Curtains
See all chattels
MKU45766
261m²
489m² / 0.12 acres
2 garage spaces and 4 off street parks
4
2
