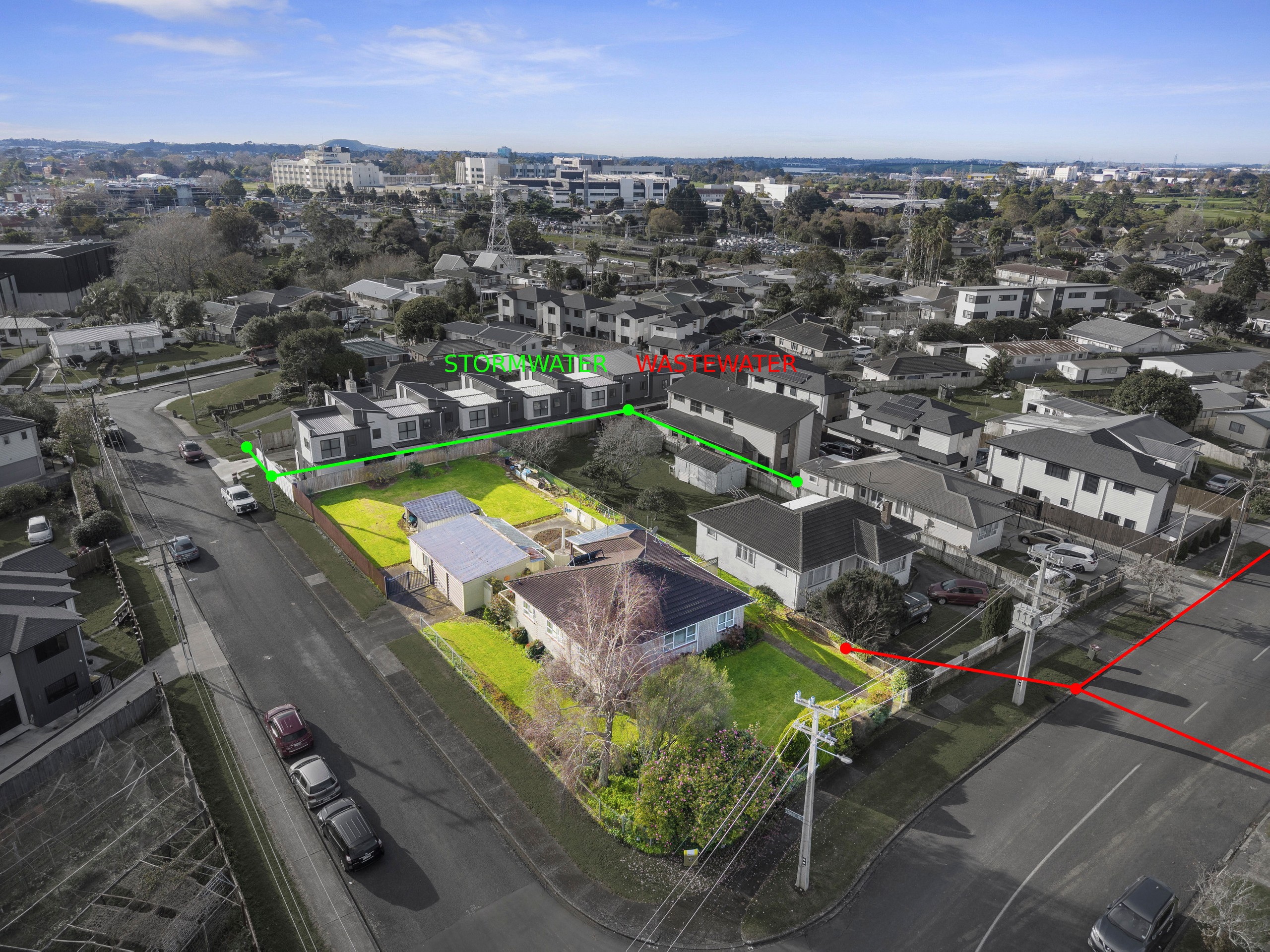Sold By
- Loading...
- Photos
- Floorplan
- Description
House in Papatoetoe
1077m² Corner Site - Huge Development Potential!
- 3 Beds
- 1 Bath
DON'T MISS THIS INCREDIBLE OPPORTUNITY - THE OWNERS ARE MOVING TO A RETIREMENT VILLAGE AND THIS WILL BE SOLD!
This is your chance to secure a rare, high-potential property in one of Papatoetoe's most desirable locations. Sitting proudly on a generous 1077sqm (approx.) freehold corner site, this Mixed Housing Urban-zoned property is a goldmine for developers, land bankers, or savvy investors looking to add serious value.
The existing home is well-presented and offers 3 spacious bedrooms, 1 bathroom, a separate laundry, and a double garage. Inside, you'll find a huge kitchen with combined dining and a versatile living area that includes a built-in office space - perfect for working from home or extra functionality for families.
With services easily accessible (wastewater on-site and stormwater close by), and no Red Zone or Flood Zone restrictions, this is a clean development canvas (subject to council approval). Whether you're planning a multi-unit build or securing a strong holding asset, the potential here is undeniable.
Key Features:
- 1077sqm (approx.) Freehold Corner Site
- No Red Zone or Flood Zone Restrictions
- Wastewater On Site, Stormwater Close By
- Zoned: Residential - Mixed Housing Urban
- Huge Development Potential (subject to council approval)
- 3 Bedrooms, 1 Bathroom, Separate Laundry
- Huge Kitchen with Combined Dining
- Living Area with Built-in Office Space
- Double Garage
- Approx. 110sqm Floor Area
Highly Motivated Vendors - Must Be Sold! Opportunities like this don't come around often - act now!
#THEDAY 30th July 2025 from 9:00 am at Ray White Manukau (unless sold prior)
Contact AESHAN PERERA - 021 233 7457 for more info or to arrange a private viewing.
Disclaimer - This property is being sold by auction or without a price and therefore a price guide can not be provided. The website may have filtered the property into a price bracket for website functionality purposes. All prospective purchasers shall complete their own due diligence, seek legal and expert advice, and satisfy themselves with respect to information supplied during the marketing of this property, including but not limited to: the floor and land sizes, boundary lines, underground services, along with any scheme plans or consents.
- Workshop
- Electric Hot Water
- Heat Pump
- Standard Kitchen
- Combined Dining/Kitchen
- Separate Bathroom/s
- Separate WC/s
- Separate Lounge/Dining
- Electric Stove
- Good Interior Condition
- Double Garage
- Fully Fenced
- Iron Roof
- Good Exterior Condition
- Southerly Aspect
- City Sewage
- Tank Water
- Town Water
- Street Frontage
- Above Ground Level
- Public Transport Nearby
- Shops Nearby
See all features
- Heated Towel Rail
- Cooktop Oven
- Dishwasher
- Garden Shed
- Waste Disposal Unit
- Curtains
- Drapes
- Rangehood
- Light Fittings
- Burglar Alarm
- Blinds
- TV Aerial
- Extractor Fan
- Garage Door Opener
See all chattels
MKU45055
110m²
1,077m² / 0.27 acres
3
1
